Hi there…my name is Lorraine also known as…. miss flibbertigibbet!
I was SO excited when Debbie asked me to share my home in one of her spotlight features!
When I communicated my insecurity to Debbie she immediately reassured me and boosted my spirits.
We built this home with a lot of love and hard work.
We believe strongly that our home is an extension of us and our faith.
Already, in the 11 years we have lived here, we have had three sets of people live with us
for an extended period of time because they had a need.
Now, as most of you know, we have taken in five children who needed a home.
So even though our plans for finishing some of the areas have had to be put on hold,
it is still a very beautiful home and one in which we are privileged to live.
I took a deep, cleansing breath and decided I would take the best pictures I could with what time I had and leave it at that.
This is our third house here and we had two before that in Southern New Jersey, where we married. So this is the fifth home we have created together.
We have built two houses …this is the second one. The first time we were in our 20’s and this time we were in our 40’s.
We noticed a difference for sure!
In between, we remodeled everything we lived in…even our first place…a 10 x 50 foot mobile home ….where we had two kids and a dog…
what can I say, we were young and crazy!
So, I know what it is to live in a small place even though we are blessed to have this large, beautiful home now.
This house has about 5000 sq ft of living space. Some of that square footage is because of the interior choices we made
to create an home that felt like it was from another century.
I love to decorate and design and was faced with having to decide what style
house I wanted when we decided to build.
I liked SO many styles!
But, which one suited us and our lifestyle best?
We ended up with a traditional shingle style house with white trim
and a large wrap around porch. We saw many large porches on the old homes we loved along with big thick pillars.
And plenty of room for rocking chairs!
This style is so vintage and is often seen in coastal regions,
particularly in New England.
(I’m channeling Revenge here…the house to die for)
I felt it could lean toward country or city, casual and sophisticated at the same time
Plus, we would now be on the water and it seemed very suited to the setting.
We started with a set of plans from Southern Living and gradually changed most of it. My husband took architectural design in school and could draw the plans.
I took some similar classes as well so had an understanding of blueprints and space.
We worked well together…as long as he did whatever I wanted...LOL!
He made a promise to me when I agreed to move from our former house. I had always wanted to remodel an older home but, being the builder he is, he said
“absolutely not”.
Older homes so often need new electrical, new plumbing, have no insulation, may have foundation issues….and on and on he would go!
However, he did promise that he would build a house that looked old
and so I agreed to leave my completely remodeled house that I loved and move out here to an area I only visited once a year when I picked strawberries.
I mean there wasn’t even a TJMaxx!!
The house took 18 months to build.
We were both working full time on this go round, so we had the framing done,
the siding put on, the masonry done and the plumbing done
because we were not comfortable doing the natural gas ourselves.
Everything else was us, including my husband building all the cabinetry you see anywhere. One if the things that sold us on the land, was the view.
None of this was developed along the right side and we initially looked at that opposite lot you see behind the birdhouse.
But once we came to this lot, and saw how long the view was,
we knew we had found the place for us!
My husband grew up in the tidal area of South Jersey near Atlantic City.
He had his first boat when he was 11yrs old and he really wanted to live on the water when he retired. So, this was just perfect.
A screened in porch in a coastal area is almost a necessity.
We are fortunate here to have lots of dragonflies, fish in the creek and birds
who do a fair job of keeping mosquitos away.
Memorial Day weekend, we re-screened and repainted the whole thing!
It needed it badly, too many bugs were coming in through all the holes!
It’s a great spot to lay and look at magazines……
I should do that one day…..
On the opposite side is this great big sofa we found on sale at Kettler many years ago.
I brought that demijohn you see on the floor all the way back from Paris!
There’s the faux Ballard urn I made for one of Debbiedoo’s Copycat parties!
There’s also a view of the water if you sit on the right end of the sofa!
As we designed the house, we spent weekends driving around through older areas of Norfolk, our neighbor city.
We saw many exterior details that we loved.
I noticed that windows were not always exactly the same,
as you often see in more modern houses.
We used that theme in our design.
To the right of the porch is the breakfast area.
Above that is the balcony off our bedroom and the corner set of windows
are those over the tub in the master bathroom.
The balcony…from below
and from the bedroom…
There was also a real attention to detail and I loved some of the
small curved roofs over doorways, an idea we used as well.
This is the back door off the breakfast area.
and there were transition areas between rooms.
As you look through that arch, to the right is a bathroom and to the left is a closet.
My talented husband did this ceiling in the small transition area…isn’t it great?
To the left of the foyer is the dining room. I just repainted it.
You can see the before here
I really like how the wall treatment came out!
The living room…..
beyond the bookcases and arches is the breakfast area
and to the left of the breakfast area is the kitchen.
On the left side of the living room is this huge media and storage center.
We finished it just before Thanksgiving.
Here it is in the building stage
And after it was finished.
On the opposite side of the living room is the fireplace.
I still have the Spring decorations up.
I used an image from the Graphics Fairy to do the mirror.
There is a small step up to the breakfast area and then we’ll go into the kitchen…
Turning completely around leads into the kitchen
To the left is the refrigerator…in the aqua cabinet!
Back to the entrance and to the right is the sink area.
This kitchen was our greatest feat in building this house I think.
Remember, I told you that my husband did all the cabinetry.
He had to plan it all and build it before we started the house….
can you imagine?
Once we began building, he knew he just would not have the time
to devote to cabinetmaking; it had to be done in advance.
We measured SO carefully and had our hearts in our throats the day we installed everything.
It all fit beautifully!
When we designed the kitchen we took a lot of inspiration from
Smallbone of England and Plain and Fancy, here in the US.
We even drove to DC to visit a Plain and Fancy dealer so we could see the cabinets in person.
Something that many of you who are younger may not realize, but at the time we built, it was very difficult to find anything like this for sale anywhere here.
I was seeing this kind of ‘unfitted’ kitchen in my decorating magazines but it was not a common thing like it is now. Notice the pot filler above the stove?
We had to order that from Chicago because when we asked about it here
everyone said “a pot-what?”.
Same for the clay farmhouse sink…..had to get that from England.
Now, of course, you can walk into Home Depot or Lowes and find all these things easily.
So this kitchen is a real victory for us!
The island is oak and the countertops are American Cherry…
all made by my husband.
He really deserves a lot of praise for all the hard work he put into this home!
Everybody clap!!!!!
He built these matching glass fronted cabinets out of maple.
On to the upstairs…which is much shorter…I promise!
Upstairs is a good example of space used up in just hallways and transition areas.
What most contractors would deem “wasted space”.
The upstairs hallway was a long narrow space with doors opening into bedrooms. The stairwell was completely closed except for a short bit in the foyer.
We had experienced many times how difficult it was to move furniture around in that type of house and we wanted more openness in this house.
In the days before computers, magazines were my friends and I had several boxes full of pictures I had been tearing out for about 25 – 30 years.
I began going through them and creating some notebooks of ideas.
Many of those ideas were incorporated into our home.
Somewhere is a picture of an archway like this one.
We are looking through from the top of the foyer stairs to the back hallway and the second set of stairs which ends in the downstairs hallway near the kitchen.
Going down the back stairwell.
First we’ll pop into the master bedroom.
I have conveniently not shown you the fact that I have a
sheet of plexiglass
for a headboard.
My husband and I are at a standoff about using old doors for a headboard.
He just has no vision……
So…plexiglass to protect the painted wall until he gives in…..
This is a colorful room….my lightening up theme probably won’t go this far
because my husband painted this room himself and he loves the yellow.
I don’t dislike it, in fact, when I wake up each morning, it is the prettiest sight ever.
Remember the tablecloths I used for curtains?
Did I ever mention I love books?
Across from the foot of the bed is the fireplace and the
extensive array of electronic stuff
that is a genetic need for every male.
It is completely covered up
as it should be
See that space on the left leading to the balcony?
A contractor would call that completely unnecessary….but I call it pretty!
We could do these things because we built it ourselves.
Did you know that 75% of the cost of a house is labor?
If you’re wondering what the heck is hanging over the tub go here
We decided on a walk in shower because I hate shower curtains.
I also don’t like to see towel rods just stuck on a wall
and why they (builders) hang them over the toilet paper is beyond me….
….so I hid ours behind the little half wall.
I am a teeny bit proud of the tilework because
I tiled all the bathrooms myself….three in total.
As you leave, you can see that I haven’t painted the French doors.
I think it’s been …oh…let’s see….more than five years but less than 10…
Let me tell you at this point that you
will not see
the two former guest bedrooms
which are now declared
biohazard areas.
Three boys in one room…no need to say more
I keep their door shut as much as possible to reduce the odor…
and two teen girls sharing another
with three girls using the bathroom.
Again, I will say no more
There are a couple pics here from a previous posts.
See I promised the upstairs would be short!
Are you tired because I am!
I’m a limp rag...
remind me to not do this again anytime soon!
Cleaning, staging,
organizing, picture taking,
picture editing, more picture taking,
more picture editing!
But
my house looks fabulous dahling!!
Better than it has in a long time!
Guess I need to say
Thanks Debbiedoo!!
And thanks to all of you for visiting our home!
Blessings to you all and happy decorating!
Lorraine
aka
THANK you Lorraine! I am flattered you cleaned up the place just for me!
















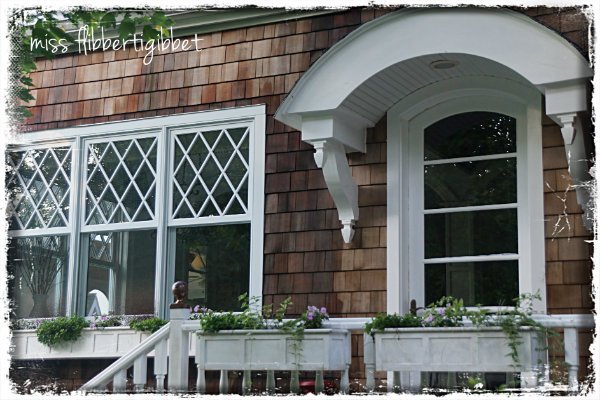



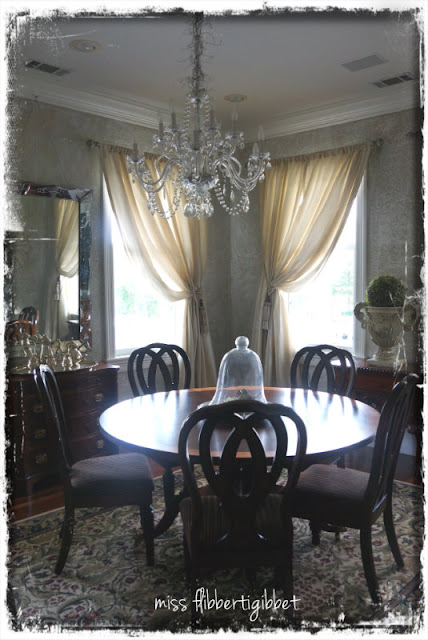














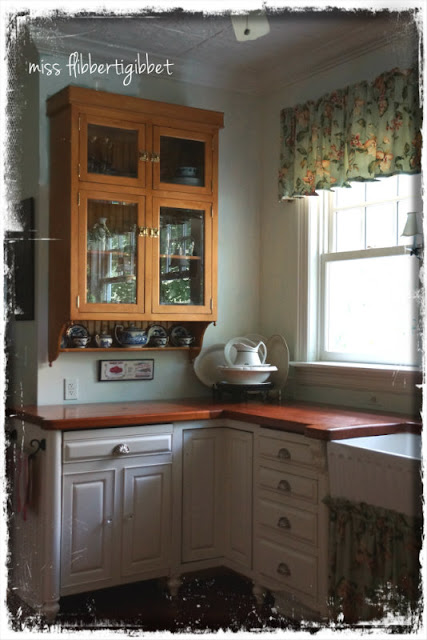




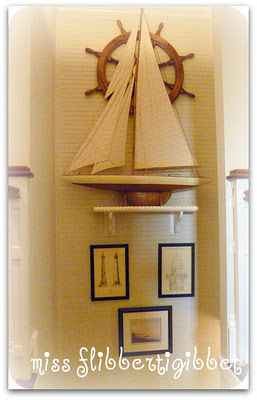

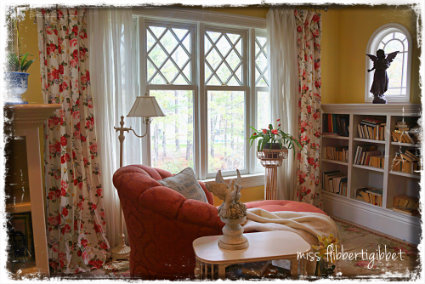






Lorraine’s home is stunning! As a person who adores old homes, it’s almost hard to believe this one isn’t old. It has alot of the charm & character found in old homes. They did an amazing job!
Beautiful home, Lorraine. I love all the details and your windows are gorgeous. Love the outdoor living areas especially.
Love love love her home!!! Thanks for giving us the tour Debbie!
WOW! Amazing home with so much love put into the details! Just stunning!
*jaw drop*
What am amazing house! I’m from NJ as well and debating on moving south after I get married. I love it in the south.
I adore Lorraine…..but that house.
Seriously.
What. An. Amazing. Home.
I have to study each picture for ideas….the built-ins….the views….and that ceiling. I am truly amazed!
Have a great weekend!
blessings,
karianne
this is for sure a DREAM home and I am so happy you were able to make your dream come true..
I love everything about it and I applaud your efforts and yours skills.
well done indeed~!
Now I need to know more about the lattice with the oval in it as I desperately need that on my porch side. In fact
its exactly what I have needed for 14 years but until I saw yours I didnt realize it..
thanks so much for sharing your home with us and thanks to Debbie for featuring you so we woulnt miss it.
Sonny
OMG!!!!!!!!!!!!! This is GORGEOUS!!!!!!!!!!!!!!!!! It takes me back to my childhood, when my Grandmother would take us to Cape May, N.J. every year for vacation! I still love Cape May and go as often as possible. I will have to save this post to go over and over, I am IN LOVE with this house!!!! I AM clapping for your husband, he did a fabulous job! My hubby built all the bathroom cabinets and other things when we built this house too. XO, Pinky I have got to go see your blog now and start following!!!!!!!!!
I cannot tell you how much I loved this tour! It completely affirmed for me why I love a traditional style with a relaxed sensibility about it. It is so obvious that every detail was carefully thought out and executed and I just think it is so wonderful that they see their gorgeous home as an opportunity to be a blessing and a refuge for others. Not only is the home beautiful, the hearts of those who live in it are beautiful too. And that is what shines through! 🙂
Vanessa
Wow…this might be my favorite home tour to date….I love the classic Cape Cod styling, and the architectural details are simply gorgeous! Thanks for sharing Loraine’s home with us, Debbie. I am really enjoying this series!
Lorraine….your home is absolutely gorgeous!!!…I love all the architectural details inside and out….It is obvious that you and your husband are incredibly talented in that respect…You have so many beautiful areas of your home that I have taken some inspiration from. I love Virginia…one of my very favorite places to be….You have a beautiful view of the water from your porch…would love sitting out there anytime enjoying that view! I am not sure why you were nervous (but then again I was too) about the feature, as your home is stunning!!!
And….kudos to you for your generosity of opening up your home to make life better for those you so graciously take in….that is so very admirable of you and your husband.
Thanks Debbie for this most wonderful home feature!!…A truly great one!
You have got to be kidding me??? Are we all in the habit of doubting ourselves? Must be, because that house is amazing. In. Every. Way. I can not imagine NOT wanting to gab people off the street to look at it if it were mine!
A complete dream home. From the exterior, to the location, the kitchen cabinets (clap clap), the attention to detail and the warmth in every room.
Exceptional!!!!
Wow!
Yay! I’m able to comment! Oh, her home is marvelous! I just love it. Thanks so much for featuring her and now I’m off to discover her blog.
Be a sweetie,
Shelia 😉
Lorraine, your home is stunning and you can tell that every piece and part is filled with love! It is just stunning and the best part is that it looks comfortable and homey! Thank you for sharing!
Gorgeous home….love the porches and the kitchen!
I absolutely loved this home tour. Lorraine’s home is gorgeous!
What a beautiful home! I love all the outdoor spaces, especially the covered balcony. Thanks for sharing it with us!
This home is gorgeous. How amazing that her husband was able to build those cabinets as well as the house. I love all the extra touches. It was interesting to read there was a height restriction on houses in her neighborhood. I wonder if other neighborhoods have that, and it’s just never been an issue.
WOW! do I need to say more?
I am flibberty flabergasted!! What a dream home, and on the water too! Lorraine, you should be designing homes…we will see you and your fantastic home in a magazine spread soon! FYI.. give in on his choice of the headboard. There is something genetic about that too.
Oh- I read every word. What a gorgeous place-with a REAL person behind it. I am headed over there now- xo Diana
Loved the tour. What a charming home!!!!
Wow – beautiful home and I really enjoyed the tour! It looks loved and lived in like a “real” house should! Thanks so much for sharing!
I so enjoyed this tour of a home created by two extremely talented people! I loved seeing every nook and cranny, especially the kitchen. Thanks, Debbie, for sharing this one!
Mrs. F…………. I had no idea. My jaw is hanging open and I’m speechless. And Debbie….. great pick. Seriously, I had no idea our own Lorraine, globe trotting to France, cooking and crafting machine that she is, was doing all those things in that gorgeous home. I’m in awe.
~Bliss~
Lorraine you (and your husband) outdid yourselves on this house. It is remarkable. What a wonderful place to live. You guys give new meaning to the phrase “if you build it they will come!” Your kindness and generosity are making such a difference in the lives of others! Now to the unimportant stuff…..that kitchen leaves me speechless. TO. DIE. FOR. If I had that screened in porch I would sit down on that double chaise and not get up for the rest of the day. Someday YOU are going to do that! This is truly the house of a lifetime. Give all my kudos to the hubs for a job well done! Maybe if you show him my door headboard he could get a vision????
You home is simply beautiful inside and out! I love your porch spaces particularly. That wreath looks wonderful. I would want to copy that.
I don’t know what the heck you were worried about. Your home is gorgeous!!!!! Great to know that someone else did a lot of the work themselves and worked day jobs. We did the same thing except we did not build the cabinets. I love the style of your home and that gorgeous porch. It is all beautiful.
Oh, thank you for showing us this house, I read every word and looked at every picture twice. I could only dream of living somewhere as gorgeous as that…..Not in this life time. What hard working blessed people they are to actually live here, it looks 100 years old, what talent they have!
Carol
Lorraine, what a magnificent home you have! I love your decorating style right down to the last detail. Thanks so much for sharing with us.
So beautiful! What a labor of love. 🙂 Jane
Holy Moly!!
What a magnificent home!!
Just my style and the outside is fantastic!! LOVE IT!!
Hugs,
Deb
Wow! The outside of this house is breath taking! I love it! The screened porch with that view is like nothing I’ve ever seen. I love all the architectural details of this house. Thanks for sharing.
What a treat to see Lorraine’s beautiful home! I love old homes and they did such a wonderful job of capturing the feel of an old home. Just amazing!
Well now I have to follow both of your blogs.
Just find this home charming. Love every little detail. It’s been pinned and facebooked.
I have recently started renting a room out by the night in my 1940’s casita and see so many
inspirational ideas.
I just had to come back. I have looked at these pictures over and over and am still in awe! One would SWEAR that this is an old house, lovingly tended to. The little nooks and crannies and my favorite parts. LOVE that walk in shower!!! Love the arches, love the porch and view. Shoot, I love every inch of this place. And to know that it is inhabited by 2 VERY generous and loving people makes it even more special. God bless you both, Pinky
What a gorgeous house. Really enjoyed seeing the love in this home. Thanks for sharing such an inspiring post. Love it, Peggy
Debbie, Lorraine, Thank you so much for this fabulous tour. Lorraine, you home is wonderful. I am thinking you said it is five years old. It has all the convenience of a modern home but the charm of a historic house.
Your husband is a master craftsman.
Thanks again, Ginger
This home is gorgeous…thanks for sharing the photos!
Heading over to Lorraine’s to read more, I just have to!