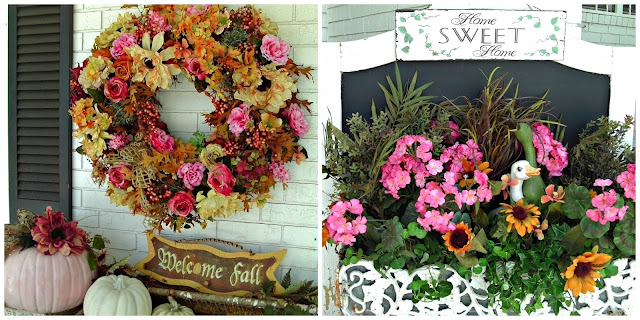| I am so excited to be a part of Debbie’s Home Tours!My name is Penny, and I blog over at Penny’s Vintage HomeThank you so much for inviting me Debbie!
We moved here about 5 years ago and have been working very hard to update this “built in the 60″s” home. This spring (my sweet hubby, Howard) painted the drab brick a fresh white. He sprayed on approximately 45 gallons of paint to the house and studio.
|
Welcome!
All the cabinets in the kitchen were dark wood when we moved in and the flooring was blue indoor/outdoor carpet. I love cooking in this bright and sunny kitchen!
|
 |
| Our home has three bedrooms that are still a work in progress. We plan to replace the carpet with wood flooring ……someday! |
 |
| The photo on the left is the main bath…it is decorated in a Pink Paris theme.Both baths have been updated with new flooring, sinks & faucets, counter tops and toilets.The photo on the right is the bath off the master bedroom. It is decorated in cream and aqua, with a Sea Side meets Shabby Chic theme. |
 |
||||||||
One of the first projects we did when we first moved here was to enclose the existing covered patio with six sets of French doors. With the warm winters here in New Mexico, we are able to use the sun room year round.
|
 |
| I want to close my home tour with a few pictures of our back yard…. |
 |
| and front porch.Thank you so much for visiting our home…and thank you again Debbie for letting me be a part of your home tours. |









Debbie
Thank you for sharing Penny’s Vintage Home.
It is so charming! A real girlie girl home, for sure.
Hi Debbie,
I have followed Penny for some time and she has the cutest decor. The outside of her home is so fantastic and just screams helllllllo and welcome!
Kris
Thank you so much for inviting me to be on your home tours…what an honor! Hugs, Penny
Delightful, Penny….many thanks to you and Debbie for sharing your gorgeous home!
Wow ! Thanks for the beautiful tour. Even the laundry room looks like a place I would want to be. Lovely!
Penny your Home showed just beautifully! Love you have already added all the Fall Pumpkins to your Mantel, everything done to a “T” or should I say “P” for Penny!
Penny what a beautiful home a great details. I love that wreath on the front of the house. The columns outside are my fav and I can’t believe how much paint you have gone through between the outside and your living room alone. Wow!
Cynthia
Hi Debbie Dear! Oh, I’ve enjoyed my tour of Penny’s home. It’s so pink and romantic! Have a great weekend and you’re always a sweetie,
Shelia 🙂
all i can say is what a charmer 🙂
Gorgeous! Tons of work, making all the difference. This home should be in a magazine! Thanks for sharing!
Carol
I think that Penny and I are soul sisters! LOVE her fun home. Thanks for sharing Penny’s adorable vintage cottage with us!
Enjoy your weekend!
xo,
RJ
Penny…you have done an extraordinary job with your home! I just love everything, especially your kitchen!! Every thing inside and out is so beautiful!! I will be by to visit your blog!
Thanks, Debbie, for having another great home tour! 🙂
XO,
Jane
Hey, Deb!! Thanks so much for featuring my good Bloggy friend, Penny’s, home!! Her and her sweet hubby have done a fantastic job! Love her style and creativity! Way to go , Penny!!
Hugs,
Deb
Thank you for sharing Penny’s home. I love it! I have to go and tell her so….
Blessings My Friend,
Such a lovely and romantic home…so many beautiful details throughout and her yard and gardens are gorgeous. Thanks for another great home tour Debbie!
Delightful and cutesy designs. When Penny said she loves pink, I never realized how true it is until I say the photos.