Welcome Kelly from
I have only known Kelly for a short time, but immediately knew,
this gal has some mad skillzzzzz
in the decor and diy department.
Here she takes you room by room of Before and Afters.
Thanks Kelly!
First up,
THE
OFFICE
AFTER

What we did:
- Removed popcorn ceilings, old flooring, old windows.
- Installed new hardwood floors, new windows, new moldings.
- Built new bookshelf wall.
- Created our own DIY capiz shell chandelier
Still to come:
- Art, curtains and seating
Laundry Room
and the After is surely a WOW Kelly!
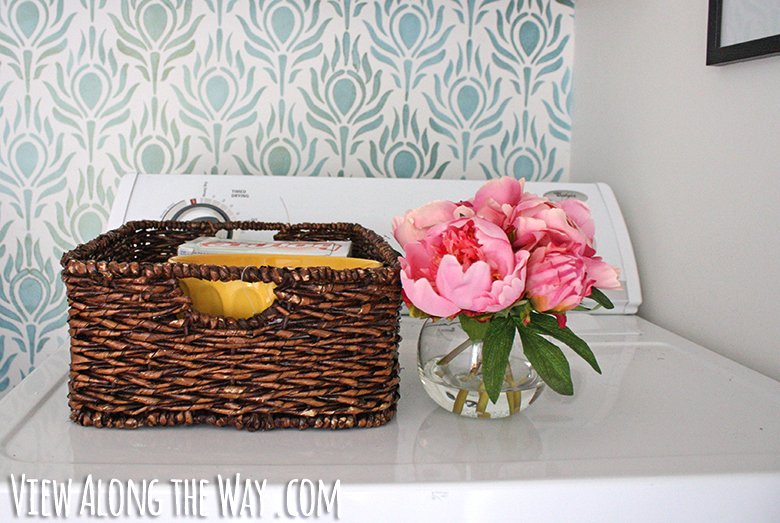
Dining Room
What we did:
- Removed popcorn ceilings, wallpaper, lighting and carpet
- Added crown molding and chair rail. Caulked and painted within an inch of our lives.
- Installed hardwood flooring, new chandelier and new windows.
- See more here.
Living Room
Then: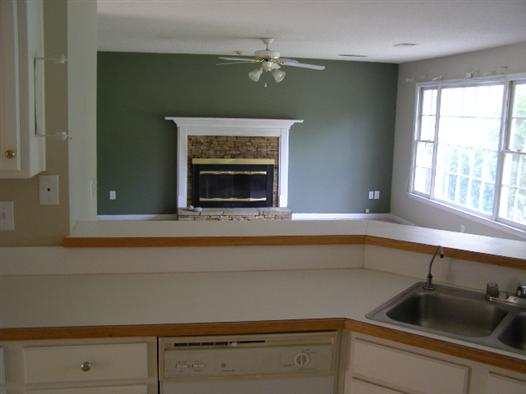 Now:
Now: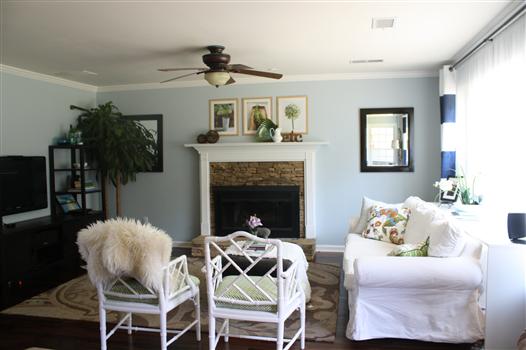
 Now:
Now:
- Removed popcorn ceilings and old flooring.
- Installed new hardwood floors and new windows.
- Added crown molding and painted everything.
- Updated the lighting (but still need to replace that ceiling fan!)
Still to come:
- Replace the ceiling fan.
- New rug, seating and ottoman.
Breakfast Nook
I love this color and have to ask Kelly what it is…LOVE it.
- Fun plate wall (details here, and an easy, cheap plate-hanging hack here.)
- Updated and recovered the chairs.
Still to come:
- Window Treatments!
Nursery

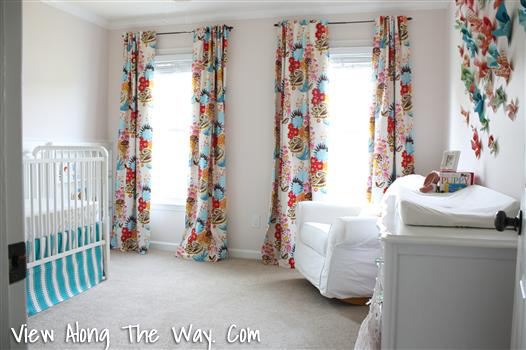
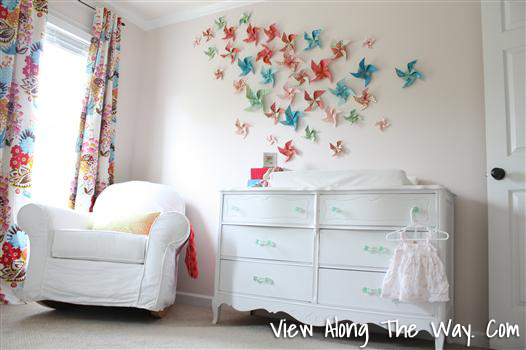
- All the standard stuff – removed popcorn ceilings, new carpet, windows, paint, etc.
- Built front-facing bookshelves
- Built custom closet organizers
- Created the pinwheel wall installation
- More on this room here.
Half Bath
What we did:
- Total gut job! Read the details here.
Entry
Master Bedroom
Our DIY bed:
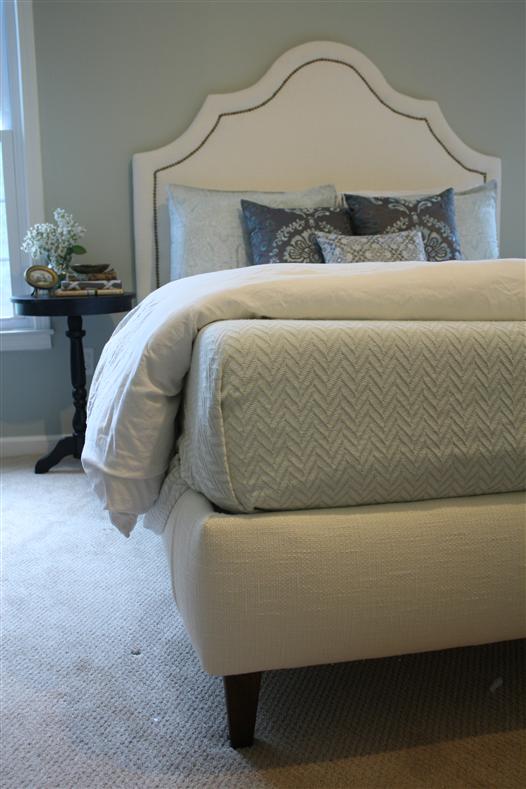
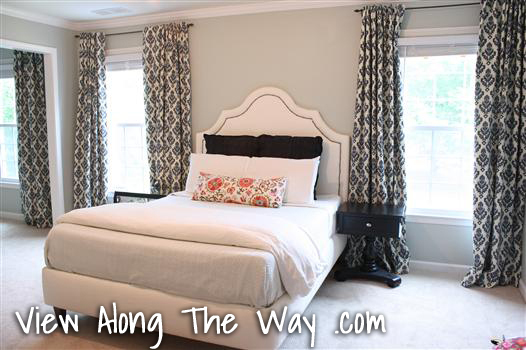
Paint Colors
- Living room, kitchen, breakfast nook: Benjamin Moore Brittany Blue
- Dining room: Benjamin Moore Deep Caviar
- Nursery: Olympic Irish Lace
- Guest Room: Benjamin Moore Quiet Moments (mixed at half strength)
- Master Bedroom: Benjamin Moore Silver Sage
- Trim paint throughout: Benjamin Moore Atrium White
- Ceiling paint throughout: Benjamin Moore Butter Pecan
More rooms to come: Master bedroom, master bathroom and bonus room… someday. 🙂
Make sure you check out my brand spankin’ new project gallery here!
Thank you so much Kelly for sharing your fabulous home tour today.



















WOW!! What fabulous before and after photos!! They did an amazing job transforming their home! Absolutely beautiful!
Great transformations.
What a beautiful home and a great transformation! I am loving the blue, the bath cabinet and the curtains in the baby’s room! Those are things that just stand out to me, but I love it all!
I’m speechless … Kelly’s home is amazing! She sure had a great vision for these incredible transformations, and fabulous style. Love it!
Such a pretty home and wonderful transformations! I love the plate wall that wraps around the corner. Thanks for sharing Kelly’s beautiful home with us, Debbie!
Amazing transformation. She is one talented gal. I am off to visit her blog and sign up as a follower. Thanks, Debbie- xo Diana
HI Debbie Dear! Oh, I just love these tours your give us each week. This is a stunning home and love the befores and afters. What vision they’ve had to redo those rooms. Now I’m wondering, in her office, where is the printer? We have to have printers! 😉
Hope you’re having fun and you’re always a sweetie,
shelia 😉
Thank you so much!! I had to jump in and let ya know – yes! We have all the ugly typical office stuff, but it’s hidden away in those cabinets. My husband has some kinda crazy setup where they’re all wired together inside the cabinetry. Actually our DVR and TV equipment are in those cabinets too, and the TV is on the other side of that same bookshelf wall, but he has it wired through the wall. No visible wires = happy wife. 😉
WOW!! What a beautiful transition. I love that Mirrored Vanity in the bathroom and the staircase before and after is amazing!!! Thank you so much for sharing this with us.
xo
Angelina
OK, the first time I saw Kelly’s home tour I got insanely jealous. Now, I knew what I was in for so I was able to sit back and just enjoy the inspiration! 🙂 I’m ready to pick up my paintbrush!
Debbie, what an honor it is to have my little house on your fabulous blog! Thanks so much for the feature today!
You are very welcome Kelly, so happy you shared!!~:)
Thanks ladies… Beautiful home Kelly and as always , thanks for the fab tour every week Debbie.
Have a wonderful weekend ladies.
Hugs, Gee
What a wonderful transformation,. The first thing I loved was the plate wall, such a great touch. They did a great job.
Cynthia
Oh my goodness! Loved this. I am getting ready to tackle a stenciling project, so I appreciated the stenciling tips. Thanks, Debbie, for featuring this blogger. I had never heard of her!
OK, I have GOT to go to this blog and become a follower.
That’s all I have to say about that.
Thanks ladies! Kelly, your home is beautiful….I love the plate display!!! Debbie, thanks for sharing!!
Holy Cannoli, what a JOB they did!!! Every room is goegeous!!! Thanks so much for the tour. I will have topop over there. XO, Pinky
Beautiful home tour today!!
I loved seeing all of the before and afters…the hardwood is gorgeous and what a difference paint made in the living room. I really like the colorful laundry room, too. Beautiful home!
XO,
Jane
Kelly – your house is so pretty! I had seen all the rooms separately, but never all together. its pretty amazing!!! 🙂
It is ALL fabulous, Kelly’s got the eye, but my fav is the entry and dining room. I covet her dining room chairs. And her cute kids.
Bliss
Your home is fabulous! I love what you have done.. Especially the bathroom sink. Congratulations on creating. A beautiful home
Just Wow!! Amazing vision and transformation. I love the wrap around plate wall! So many special touches and the paint colors are beautiful.
Thanks to both of you for sharing!
xo
Pat