Jane is a real gem and I am so happy she agreed to share her home and her story with us.
********
When Debbie asked if we’d like to participate in her house tour feature on her blog, we were truly honored. It was only a year ago that I met Debbie through her newbie party that she has on her blog, and I discovered that we live about an hour apart.
Welcome to the Cottage at the Crossroads! My husband and I moved here two and a half years ago. This is the house that my husband grew up in and was built by his grandfather after whom he is named. It is sitting on land that has been in his family since the 1700s. The house was sitting empty at the same time that we were making some life-changing decisions. So we decided to move here, and that has been the best decision that we’ve ever made.
One of the first things we did when we moved here was to screen in the porch. You can read more about our porch HERE.
Our home is small. It is under 1400 square feet, which is half the size of the house we moved from. So all of the furniture that you see is what we already had. If it didn’t have a place in the cottage, it was sold.
Prior to moving in, we had the entire house painted, inside and out. And when we ripped out the old carpet, we discovered these wonderful, old pine floors which we had refinished.
We also painted the fireplace, and we found this butterfly picture that Leo’s mother colored about 50 years ago. You can read about that HERE.
Our living and dining areas are one big room, which is unusual for such an old house. So when you walk into our home, you can see straight through from the front to the back.
Here’s our kitchen. We painted the cabinets white, installed beadboard and new countertops, and put in a cork floor.
The kitchen is fine, but when we have big, family gatherings, it seems mighty small! One day we’d like to enlarge and modernize it. If you’d like to read more details about our kitchen, click HERE.
From the kitchen, there is a back porch where the washer/dryer is located. Those old, turquoise boards will find their way into the new kitchen one day.
Halfway down the hallway is the guest bedroom. You can see more of that room HERE.
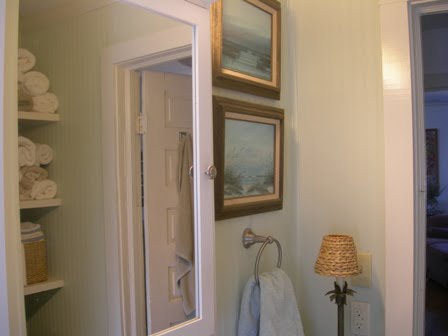
Next to the guest bedroom and our bedroom is our bathroom. Yep, there is only one of them, and that was the biggest adjustment that Leo and I had to make when we moved to the cottage!
It’s a small bathroom, and we did remodel it before we moved in. We added beadboard in here, too. Henry likes to nap on the shelves.
I hope you’ve enjoyed the tour of our humble cottage. It’s a cozy haven for us, and please come back to visit again.


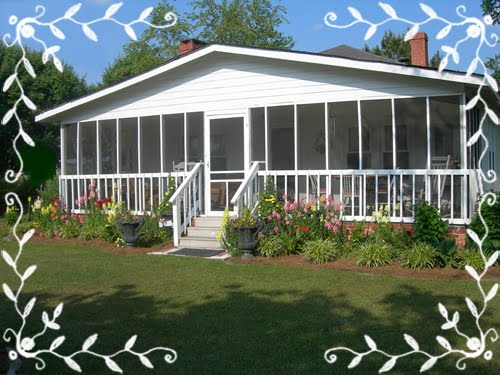
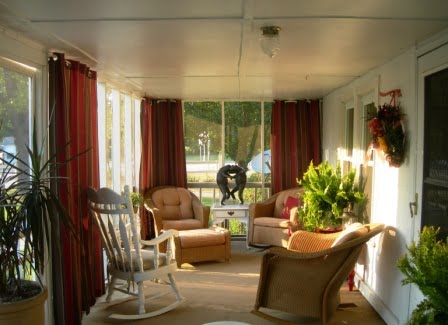
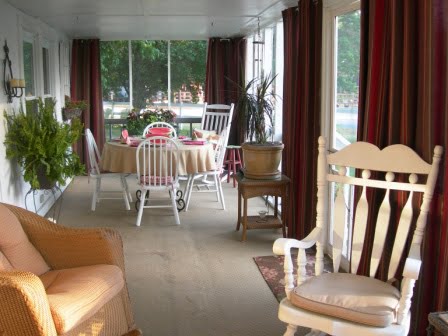
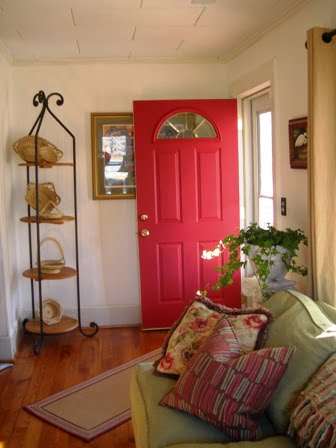
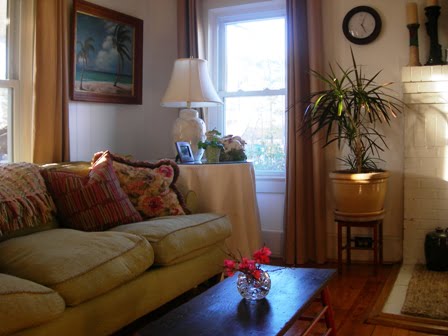
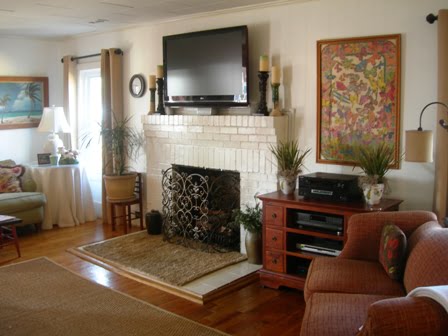
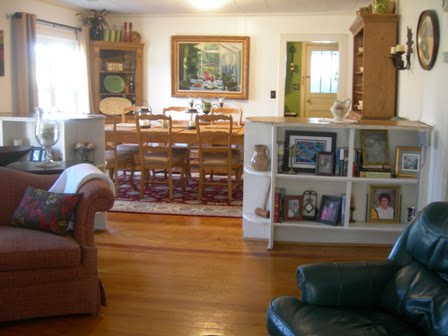
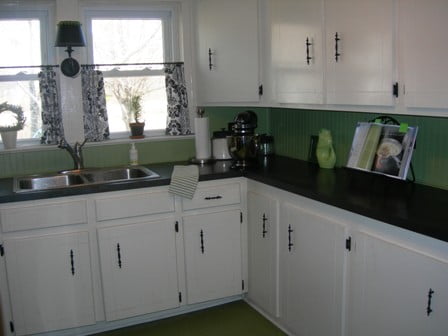
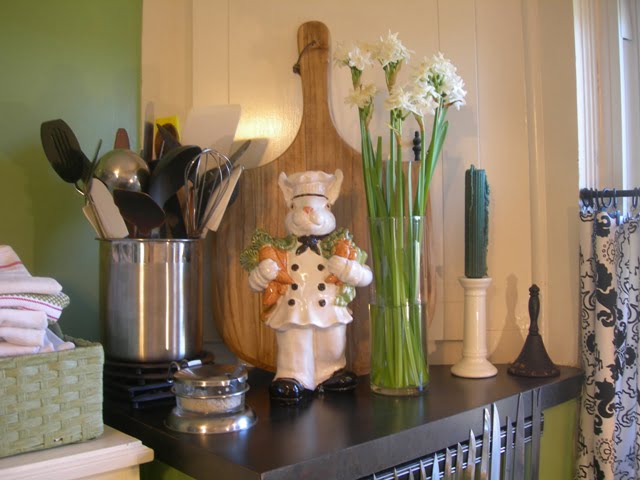
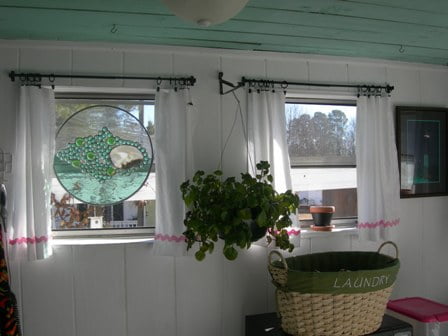
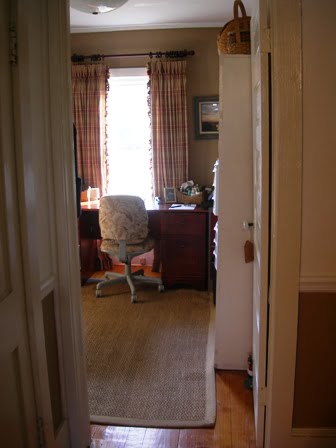
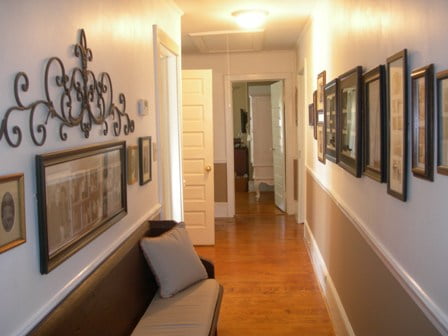
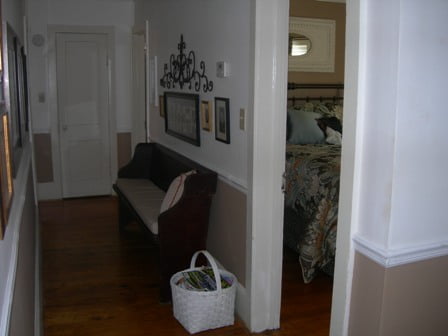
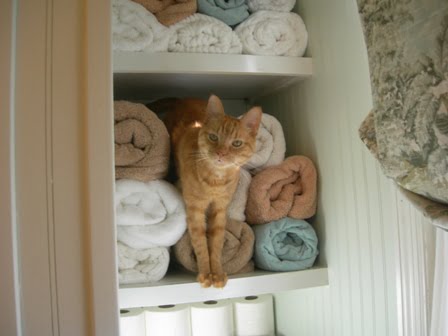
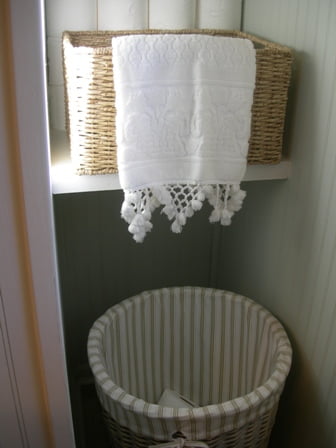
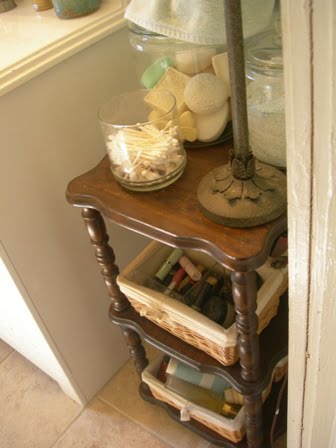
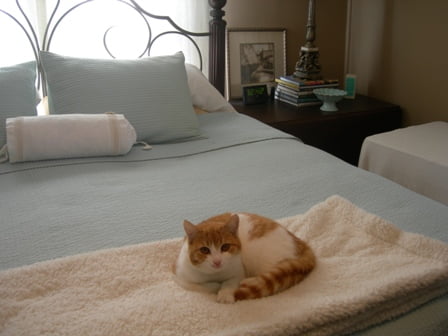
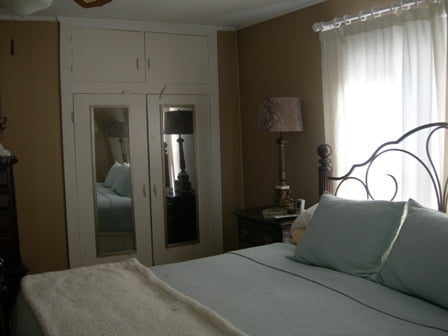
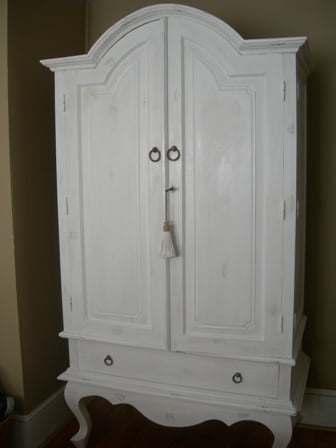
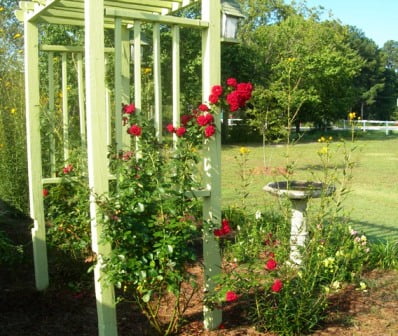
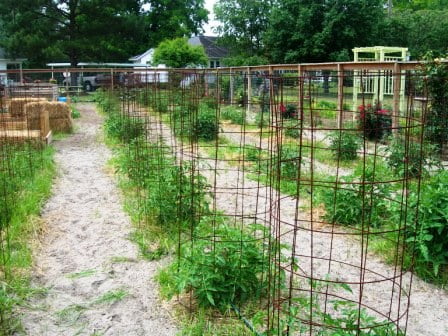
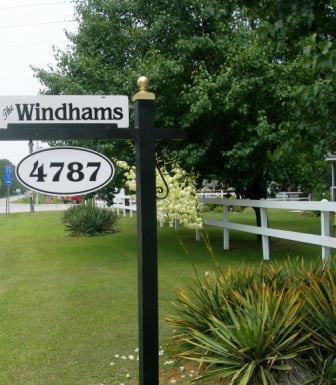
Leave a Reply