Imagine my surprise when Debbie of Debbiedoo’s asked if I wanted to be on her Home Tour! Let me think…..YES, YES, YES! I have such respect for this amazing lady!
Hi y’all, I’m Kim and I live in the beautiful Appalachian mountains of Eastern Kentucky. Actually, I live ON a mountain.
So here goes…my home story…
We named our house La Belle Époque (“eh-pock”). Yes, we named our house. Maybe a little cheesy, but there’s a good reason behind it AND it’s a romantic one.
Hubby and I were married in a charming Bed & Breakfast Inn in Napa Valley, CA, and, you guessed it, it was named La Belle Époque which is French for “The Beautiful Era”. It’s a fascinating time in social history. You can read about it in my post here. So it was an obvious choice when we built our dream house to give it a name it so aptly deserved. I lovingly refer to it as LBE.
And, here’s the stone plaque on the back balcony to prove it!
For those of you who have built houses, you know how daunting a task it can be and I was going through chemotherapy and radiation at the time.
We built LBE in 2004-2005 in a gated community and it has about 6,500 sq. ft. and 4 floors. That’s a lot of housecleaning! We had an architect draw the plans to our specs and although the architecture style of the house is more traditional the inside reflects my Country French sensibilities. The house has been on two Christmas Home Tours and a Garden Tour.
We chose this particular property because of the magnificent views of the mountains. It also overlooks the city of Pikeville below (yes, the same Pikeville in the recent Hatfields & McCoys movie with Kevin Costner). Even though we are in the city limits, we see abundant deer, turkey, rabbits, and fox. This is a view of Pikeville below from our backyard.
Here is a view of the back and you can read about LBE gardens and backyard here and all about the loggia here. (because this is a home tour not a garden tour, LOL).
I’ll try to keep this post down to a home tour and not a novel!!!
I’ll show you lots of photos, but I’d really like to highlight a unique trademark to this house: architectural antiques. I guess it’s kind of my signature in this home. It’s something I was really into at the time. I actually found and gathered antique pieces before the house was built to use in the construction.
Welcome to the foyer! Come on in!
Limestone and marble floors and cherry treads on the staircase. Antique French marble top table from around 1850.
French beveled mirror from Paris with nice carved detail.
Looking into the dining room.
MUSIC ROOM
More French antiques here. I’ve collected French pieces for a while now. The trumeau mirror was a gift from my husband. Our friend brought it back from France. We purchased the Louis Philippe console and marble top plant stand (it has the original paint) from Belle Maison Antiques.
I’m the pianist in the family. I’m classically trained but I’m a church pianist and play lots of Southern Gospel.
This is the famous mantle that we purchased before the house plans were drawn. It’s a 9 ft. cherry and walnut beauty that came from a Victorian home near Cincinnati. I always say the architect had to draw the house plans around this mantle!!! It has a great recessed niche. Notice the French fireback, footstool, pair of bouillotte tables, and the alabaster urns. Most all of my engravings are either French or English. The doors lead to the balcony.
The pair of chairs are already gone. I just sold them. I’m replacing them with linen covered pluffy slipper chairs. I think it will be more relaxed and inviting.
KITCHEN
Custom maple & cherry cabinetry made right here in Kentucky with crystal knobs and oil rubbed bronze finishes. My favorite features are 2 sinks (one farmhouse), a pot filler and a warming drawer! Spice racks slide out on either side of the stovetop.
Notice the leaded glass transoms leading through the butlers pantry to the dining room. I had a pair of these made after antique ones I found in Louisville.
You can see some of my French Quimper in the hutch.
I used Wall Words for the phrase on the range mantle. It says “Eat well, laugh often, love much.”
BREAKFAST NOOK
This room exudes French Country with its Pierre Deux (boo hoo since they went out of business last year) provincial rush seat chairs and toile cushions. I lucked into the pear oil painting at a local antique store. Read about my awesome Italian table find here. The fireplace surround on this side of the see-thru fireplace has hand-made tiles from Sonoma County in CA.
GALLERY
This is the view from the family room looking to the gallery. I’m saving photos of the family room for later as it’s going through some transformations right now. lol
The tile floors are travertine. The large jar is an authentic French biot (olive jar) and I added a piece of beveled glass to the top.
DINING ROOM
I love the antique French trestle table and mutton bone chairs. I had them re-covered in a cotton/linen blend. The mirror is a silver-leaf Louis Philippe.
Do ya like my modern pear painting?
A French bombé
The perimeter of the dining room has inlaid floors.
MASTER BEDROOM AND BATH
This room is getting ready to undergo a major transformation. It has taken longer than anticipated, but keep watching for the reveal….eventually! lol
All the furniture and rug is getting replaced and I just removed the heavy window treatments.
Here is a view looking into the sunroom.
The bookshelf is actually a secret door that takes you down a hidden set of spiral stairs that leads to my husband’s office. Lots of neat storage behind there, too.
Below is the master bath. My dressing room is on the other side of the faux window.
Another architectural antique detail. This etched glass actually came from a door and dates to around 1910. We used it over the tub to separate the dressing area.
Below is the master closet
(you can read some more about the details of the master closet HERE)
SUNROOM
We spend a lot of time in this room because it’s off the master bedroom and we can see the city below from the windows.
I used to collect romantic engravings of ladies and children.
Cool ceiling
Wet bar
UPSTAIRS LIBRARY
And here is a two piece leaded stained glass window that came from a Victorian mansion in New England. It looks beautiful at night from the foyer when the lamp is on.
And, finally, here are a couple architectural features that I incorporated outside. My favorite is this late 1800s poly-chromed terra cotta frieze that we had tiled into a garden wall. It came from a historic building in Chicago that was being razed. I love to rescue treasures like this.
Last, but not least, I found lots of these “OLD KENTUCKY” bricks at Architectural Salvage in Louisville (luckily before the house was bricked) and had a couple of them put on one of the balcony walls. They came from a historic building in Louisville and it reminds me of my love for My Old Kentucky Home.
Whew! Have you gone through your 3-4 cups of coffee or tea yet? I’ll spare you the rest for another time. There’s 3 bedrooms and 3 baths on the second floor and a den. My daughter even has a claw foot tub in her bath!!! My studio is on the 3rd floor. The basement houses the game room, a bistro room, a tanning bed room, and my husband’s office.
Keep watching as I am currently getting ready to overhaul the whole house starting with the paint. I’m saying good-bye to all the yellow tones (SW Blonde and Mannered Gold) and saying hello to a clean palette of creamy white or gray. After 7 years, it all needs to be updated and re-freshed!
You’ll still see my Southern Bluegrass interpretation of French Country, but with a much more edited edgy modern twist. WOW! Let’s see if I can accomplish that!
I really hope you enjoyed the tour and many thanks to Debbiedoo’s; for inviting me to participate in her Home Tour Series. And, a very special thank-you to Debbie for helping so many Newbies. I hope I can pay it forward.
Au Revoir,
Kim
Whew..what a gorgeous home Kim…thank you for having us.
If you do not know Kim..hop on over and say hello.
She is a real sweet, and very kind lady!
Kimberly Hites
Visit: La Belle Époque Home
Email:


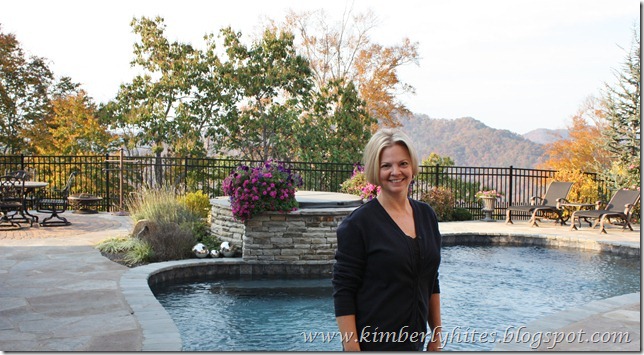











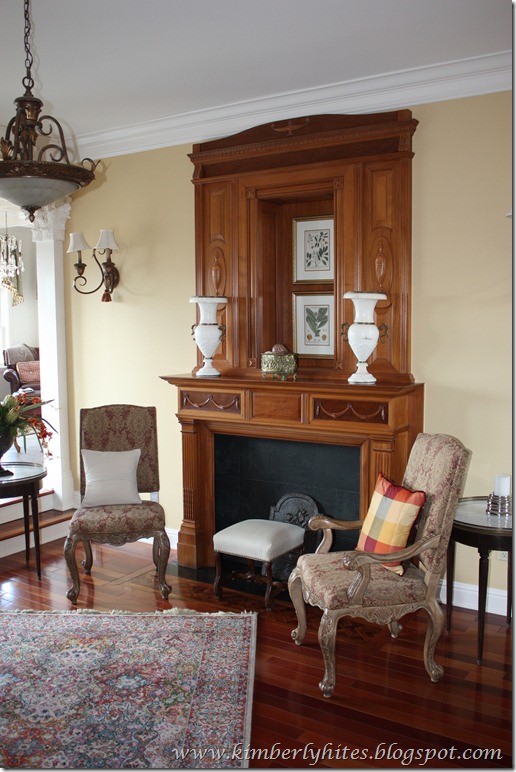
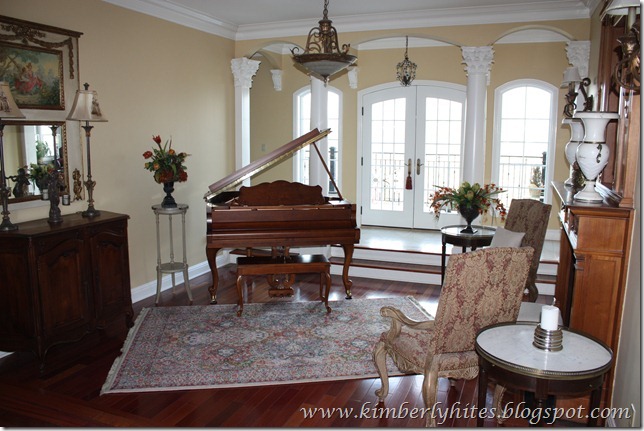
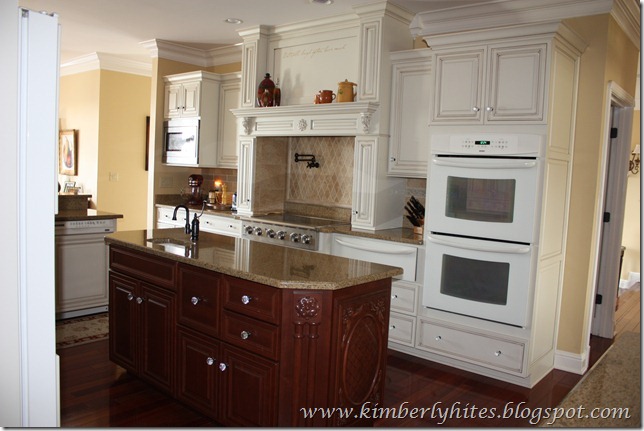
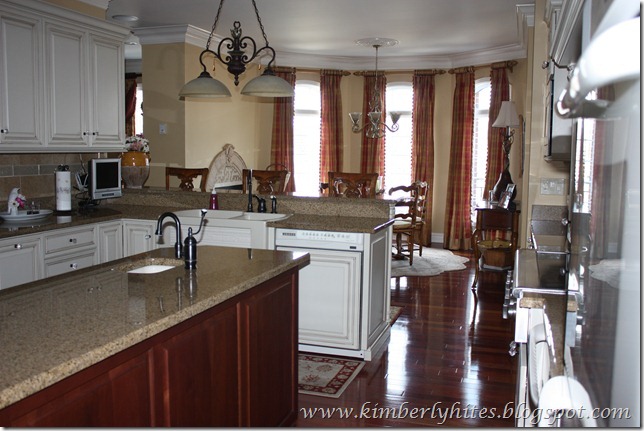
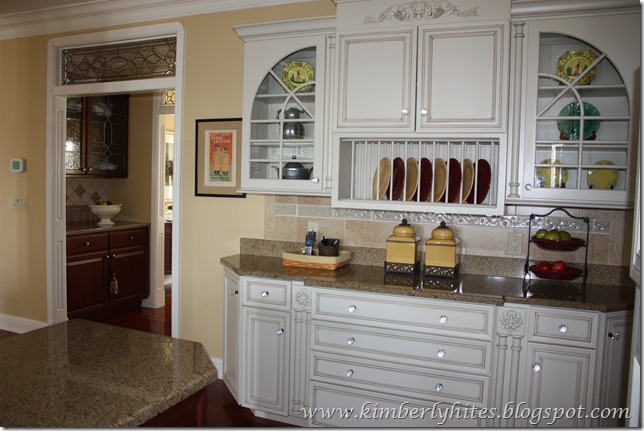
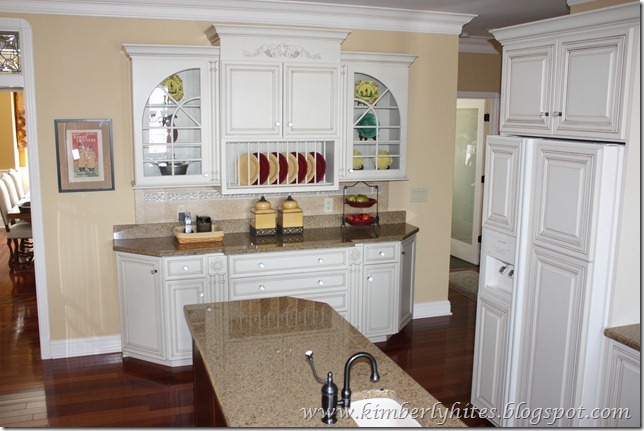















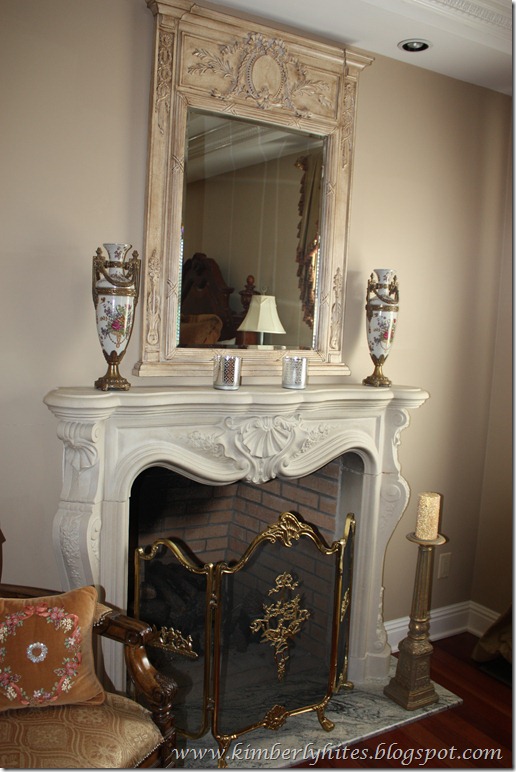
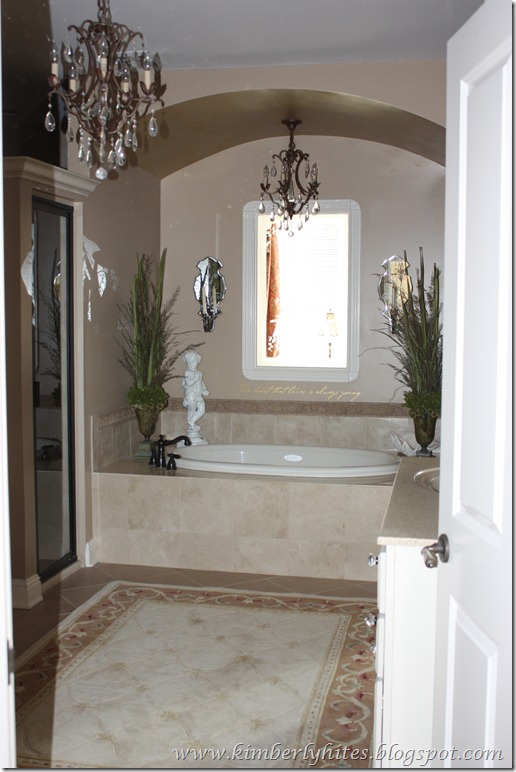








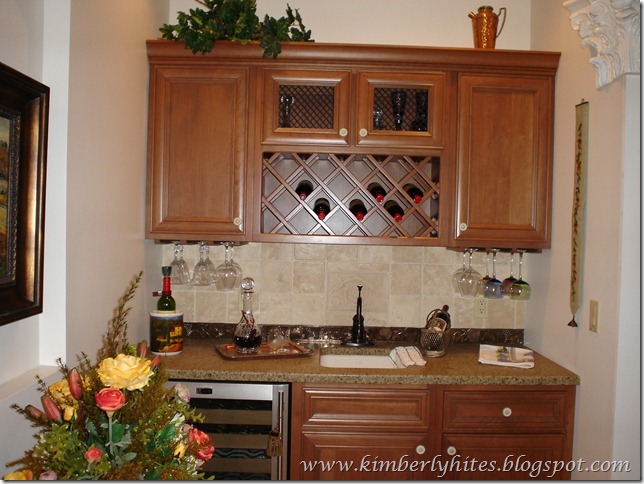
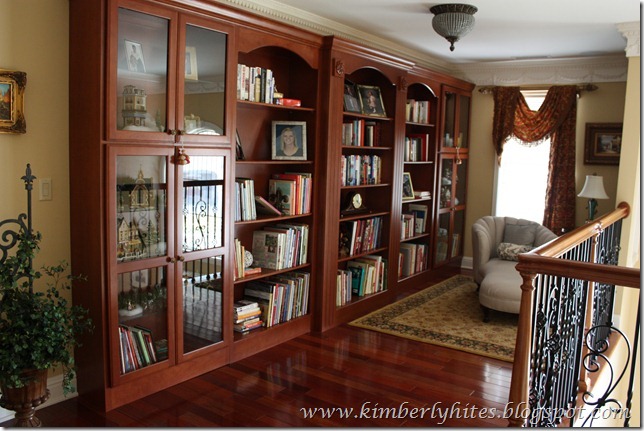




Oh. My. Gorgeous! Every detail is fabulous! And…in my neck of the woods! I am so glad to have another KY lady to follow now! Thanks for sharing, Debbie!
Jessica
Oh that is awesome Jessica!
I love the story behind this gorgeous home!
Wow! Kim has a beautiful home. There is so much attention to detail. Thanks for sharing Kim…and thanks Debbie!
So good to see my new friend Kim’s home in one spot. Can’t wait for the reveals of the family room and master. That master closet is bigger than my bedroom and bath. Lordy!
Amazing house and gardens…..thanks for opening up your home to us all.
I have followed Kim for some time now…I have admired her “over the top drop dead gorgeous home” and grounds….my hubby is in awe of her gorgeous landscaping and patio area…She has a million dollar view…You all are viewing the beauty of each corner of every room….but as her home, Kim is beautiful on the inside and out! I so had the pleasure of finally meeting her and hanging out at Haven….She is as classic as her home…her style impeccable..My jaw drops every time I see her home…Debbie chose a beautiful home and person to feature!!! Kim, I need to definitely make a trip to Kentucky!!!
Gorgeous, gorgeous home. I was just in a home in the N.Carolina mountains with a similar vibe and I absolutely loved it. You did a wonderful job pulling all the wonderful old architectural pieces into your home. BEAUTIFUL…and I, of course, am your newest follower. Anybody that loves DebbieDoo is a friend of mine! Diana
all i can say is holy moly what a perfectly lovely home thank you for shareing 🙂
Debbie, I NEVER get tired of seeing Kim’s gorgeous home! There was no detail overlooked! Her home is just a beautiful as she is! What a wonderful feature!
Fabulous inlaid floors and mantel! What a gorgeous home filled with amazing antiques – thanks for the tour of LBE!
Kelly
Thanks for the tour, her home is truly stunning. Hugs, Marty
What a beautiful estate… Just lovely…. the decorating is just impeccable… I thoroughly enjoyed myself and can’t wait to see the changes with the new paint colors and looks you have in mind for the future.. I especially love the glass work… and the views… Just gorgeous! You have a lovely lovely home…
Thanks for sharing your view from on top of the mountain today! 🙂
Carri
Kim’s home is as lovely as she is. I want a garden tour, I want to splash around in the pool, hide out behind the secret bookcase, and I’ll keep my rifle handy in case there is a feud because once I get there I’m a squatter and not going home.
~Bliss~
Absolutely stunning!!!!
Debbie thank you for sharing this. This house is just truly stunning. I love the fireplace with the mirror and the kichen is great. Love their closet too. Just beautiful
Cynthia
Oh my goodness! This home is jaw-dropping beautiful! So many incredible details and I love that while it is HUGE it is also so warm and cozy at the same time. Thanks for giving us the tour Kim and thanks for sharing it with us Debbie! 🙂
Vanessa
Ah. Mazing home!!!!
Favorite part?
Yep, the hidden stairs.
I am secretly 12 😉
Everything about the home is eloquent and stunning! Thanks for the tour!
Beautiful home, beautiful pictures! Thank you for sharing it with us!
What a gorgeous home!! Thanks for sharing this.
Be a sweetie,
Shelia 😉
Hi Debbie, that house is seriously lovely and so is Kim. I am dying over the closet. Olive
I have house envy – BIG TIME –
Absolutely gorgeous – every single detail –
Great post Debbie!
Hugs,
Suzan
Wow! There is nothing in Kim’s house that I am not in love with. Amazing!…Christine
Gorgeous home. Thanks for taking us on a tour.
OH MY!!! How beautiful. Every detail is so well thought out. Debbie and Kim, thank you so much for taking us on this fantastic home tour. I love every feature and the view is like heaven.
Thanks again, Ginger
I am Moving In! Wow- Stunning, Gorgeous- oh so very very pretty! I love all your little touches! Thank you very much for opening your home to us!
It’s beyond beautiful, thank you to Kim for the lovely tour!
Debbie,
What a great feature! I met Kim at Haven and she was so authentic and gracious and so incredibly wonderful! And her house reflects that!
Thanks so much for the tour!
blessings,
karianne
Hi Debbie,
Kim’s house is very beautiful. I had only seen the outside. It was such a treat to see all her antiques inside her home.
Dee
what a beautiful home. I just love that secret door!! thanks for featuring Kim’s home, she is such a sweet lady that I got a chance to meet at Haven. Have a great weekend!
Simply stunning! I’d have to have a staff of hundreds to keep up with the house and landscaping. 🙂 Such gorgeous views…I know they love living there.
xo
Pat
Your home is stunning! I especially love the outside & the kitchen breakfast nook!
Kim,
Your home is gracious and gorgeous with an abundance of amazing details!. I especially loved the paint/wall color downstairs against the white trim and architectural details. What a labor of love and a quite a feat to accomplish when you were not in perfect health. I am in awe! Thank you for sharing.
Shannon
Debbie,
I just came across this post as I was looking for ideas for my Music Room! I was not blogging in the Summer, so I missed this post! Thank you for hosting such a lovely home!
xo
Andie